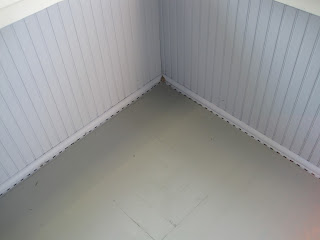We have just completed a two month project that refurbished our porches and replaced a lot of aging siding. When that was done the whole caboodle got a fresh new coat of paint that made it sparkle like the lovely 1906 matron that she is. The master carpenter was the outrageously talented Tim Narkiewicz and his assistant Tony. Joe Thompson and crew handled the painting chores.
The first and biggest job was the front porch.
It needed major work on the in-roof gutter system that included rust removal and then laying down new resin impregnated lining material. Major leveling and footing repair then commenced. The whole roof had to be jacked up in the front corner so that the drainage would flow to the existing downspouts in the far corners. Sections of the floor and the columns that had suffered major water damage had to be rebuilt.
The porch pillars were removed to Tim's shop for major rejuvenation.
He cut off the rotted sections and constructed new rounds to measure. The new parts were made in four pieces to minimize end grain exposure, glued, and then cut to size.
They were bored out and attached to the old solid poplar pillars.
Here is Tim cutting the flutes to a perfect match by routing in a specially constructed jig that held the pillars.



New bases were also constructed, turned, and attached to the columns.

While the pillars were being refurbished in the shop, work began on the porch floor to install a better drainage system and to repair rotted sections with epoxy.

This is what the result looked like after a new coat of paint. If you look closely you can see the drainage holes all along the edge.

Another project was the refinishing of our solid oak front door and the making of a screen insert for our storm door.
Pretty snazzy when done and really helps for summer ventilation.
Siding repair was also a major project. Replacement material had to be specially milled to match the old siding. For this job Tim set up his shop on site.
Some areas were quite large because window reduction at an unknown point in the past had resulted in unmatched siding on the rear of the house. In this photo you can see the horizontal fill sheathing boards that were used to close off parts of the window openings. It was interesting to see that the other sheathing had been applied diagonally. Tim said this was for better rigidity of the frame. The round hole in the up-right corner was where rock wool insulation had been blown in at some point in the past.
The rebuilding of the lower portions was complicated by the way the old siding bumped out at the point where it interfaced with the foundation. Many of the old curved shims made to take the siding nails were decayed so new pieces had to be cut and laid alongside the old. This was delicate and detailed work and called for mucho skill and a hell of a lot of patience.
The corners were particularly challenging.
When everything was prepared a new moisture barrier was installed.
Then the new siding was applied.
Almost done.
With the first prime coat of paint you can barely notice the replacement area. With the second coat it became invisible. From this shot you can also notice that the siding does a horizontal bump at the first and second floor intersection that parallels the bump out at the foundation level. This breaks the vertical fall and adds interest and depth to what would otherwise be a straight drop for two floors. When older houses are sided with aluminum or vinyl these details are usually destroyed in the name of cost and ease of application.
Minor siding problems were fixed in several other locations both low down and
higher up.
 Meanwhile, Tony, our mason took charge of grinding out bad mortar and re-tuck pointing foundation bricks.
Meanwhile, Tony, our mason took charge of grinding out bad mortar and re-tuck pointing foundation bricks.
Another project before repainting was the repair of the back porch. It, too, was sagging. Once leveled the old supporting post was cut out and a new concrete pad was poured and new post inserted.

Voila!
At the very end Tim brought the porch pillars back from the shop and re-installed them.
Only then could Joe Thompson's paint crew move in. With cherry pickers doing the job of ladders and scaffolds, painting took little over a week.

Large areas were covered rapidly with a spraying system, but the edging, including the soffit details, were done by hand.
These pictures reminded me that in my younger days we painted the house by hand using a forty foot ladder. I reached the peaks with a brush attached to a six foot extender. The old days were really not the "good old days."
So thanks to Tim and Joe and Tony we have a newly restored home.
































No comments:
Post a Comment